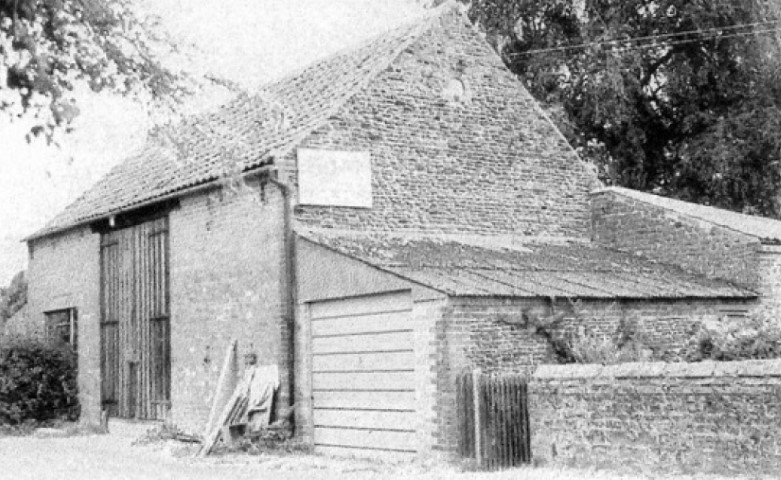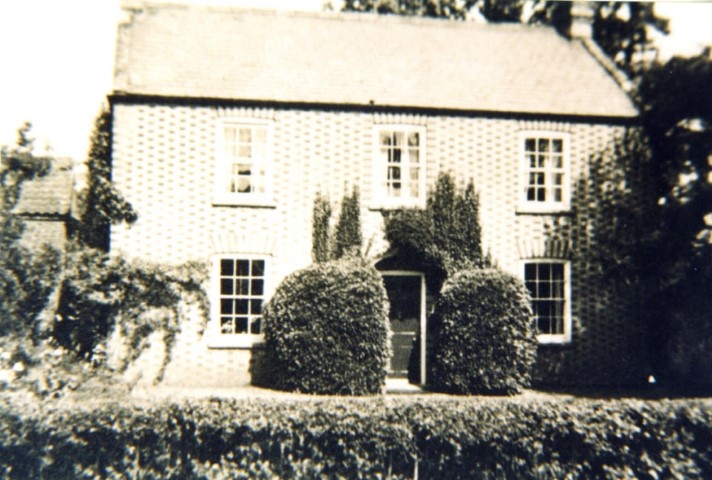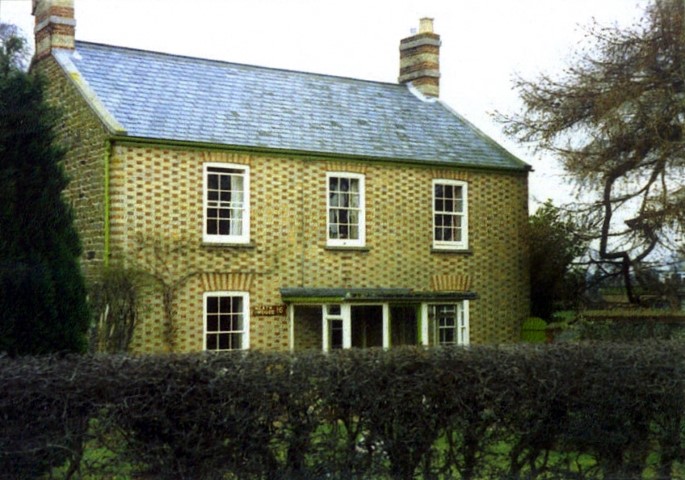
Dersingham Folk
All Rights reserved
Site by Mike Strange

The middle of the 19th century saw the development of that marvel of the age, the railway. The great steam engines travelling the country at speeds undreamt of before were a thrilling and frightening sight. Some were convinced that such speeds were injurious to the health and well being of the inhabitants of the country and predicted dire consequences. Nevertheless by 1845 King’s Lynn had joined the “railway mania” when a meeting at the Town Hall launched the construction of a local line. By 1848 King’s Lynn was linked to London and a wooden station had been built near The Walks. The company that was to oversee the construction of a line to Hunstanton was first practically organised in 1856 but it was not until 1861 that the Act of Parliament was finally passed so that building could commence. Between 1856 and 1861 the ownership of the land over which the line would travel had to be established and negotiations with the landowners over suitable compensation had to be conducted. Several Dersingham villagers, including George Mann, occupied land on the marshes along the proposed route. On 12th February 1859 Parliament passed an Act that enclosed several acres of Common land in the village. This land lay on the Lynn side of Manor Road, which was part of Rice’s Common, and a further enclosure, was made alongside the track called the Drift opposite Manor Road. The enclosed land was divided into plots, which were awarded to several villagers. George was awarded two plots numbered 80 and 90. Plot number 80 was 6acres, 1 rood and 26 perch alongside the Drift. Plot 90 was 1 acre, 2 rood 30 perch situated at the top of the present Heath Road just as it descends towards Manor Road. It was on plot 90 that George was to build the barn and the house to establish his farm.
George of course was not the only villager to be awarded plots of land. But enclosing common land was never going to be entirely popular with everyone. The villagers defended their common rights. In the reports of the petty sessions at Hillington in August 1859 James Green, Miles Lines and Henry Chambers of Dersingham were charged by Mr. Richard Stanton farmer, with trespass and wilful damage. The report goes on, Mr. Stanton said he had a piece of land which was formerly part of the common but which was now enclosed and that the defendants had trespassed on this land thereby causing damage to the growing crops. He had caused notices to be put up cautioning persons not to trespass; but this appeared to have no effect; he was therefore compelled to take proceedings with a view to putting a stop to it. He did not wish for a heavy penalty; but in the event of any future case of the kind he should press for the full penalty and damages. The defendants were ordered to pay 8s. 6d. each costs.


