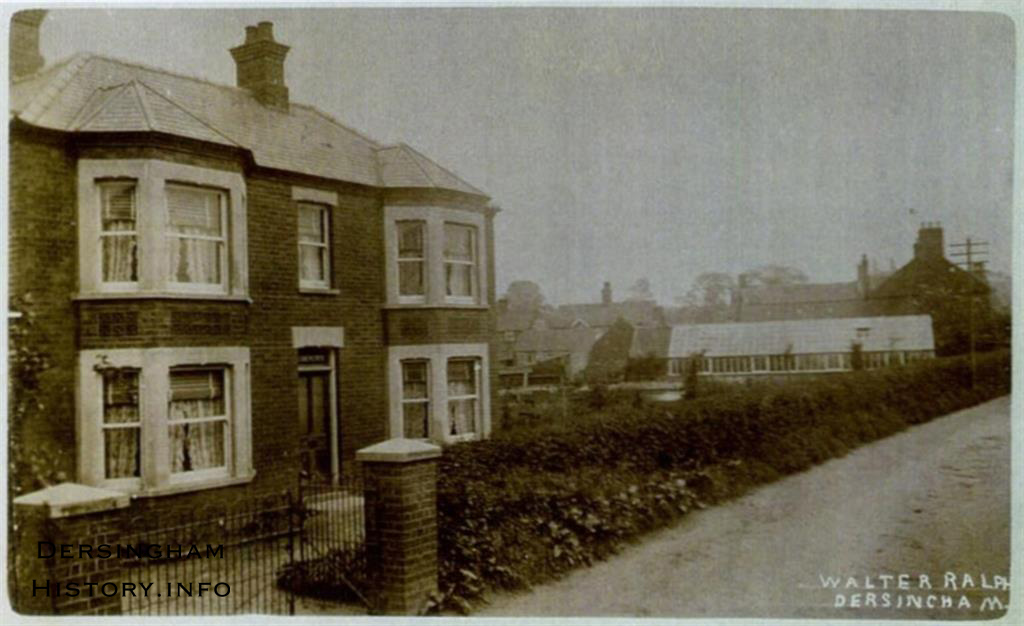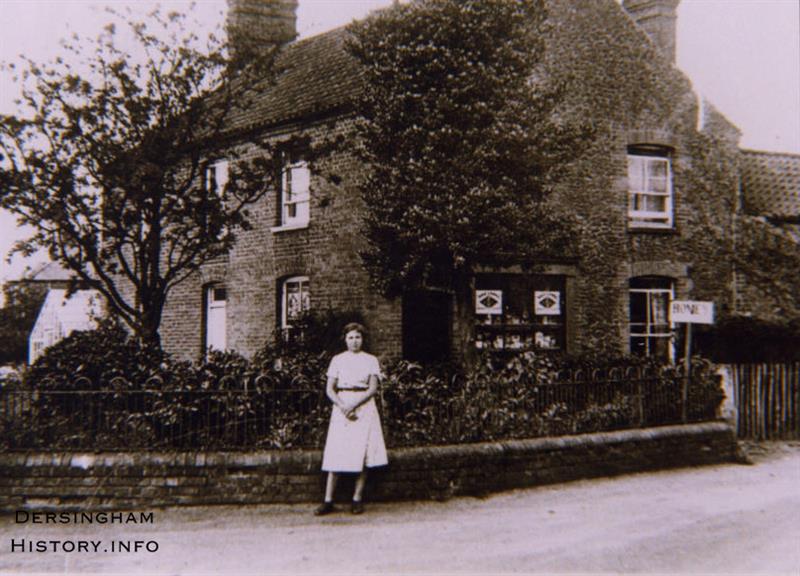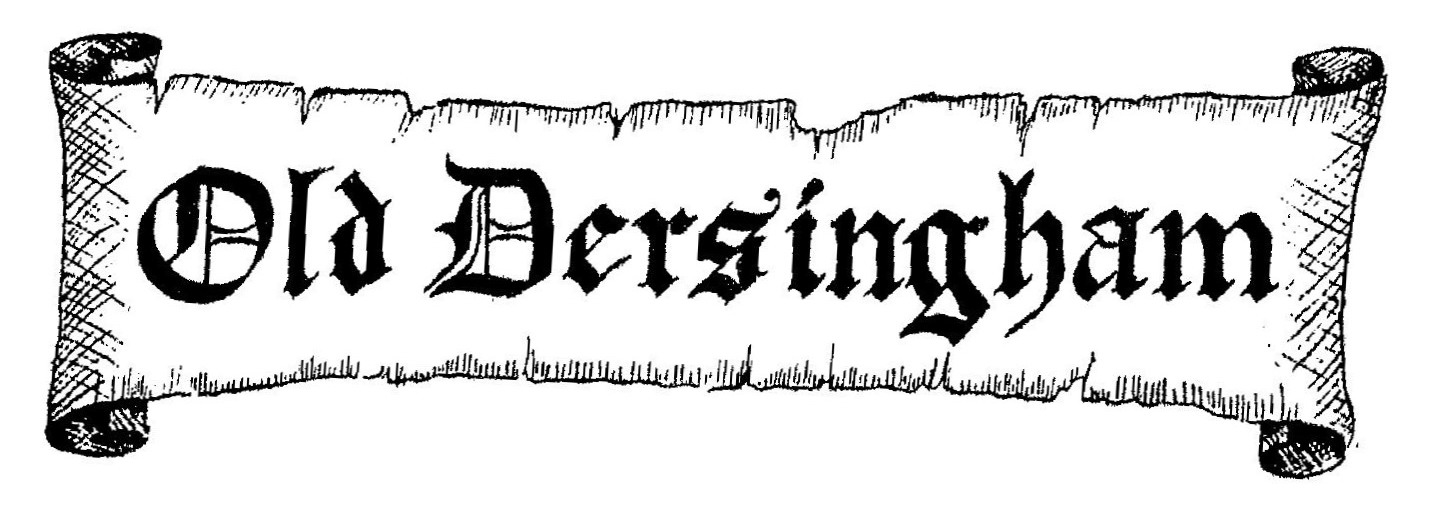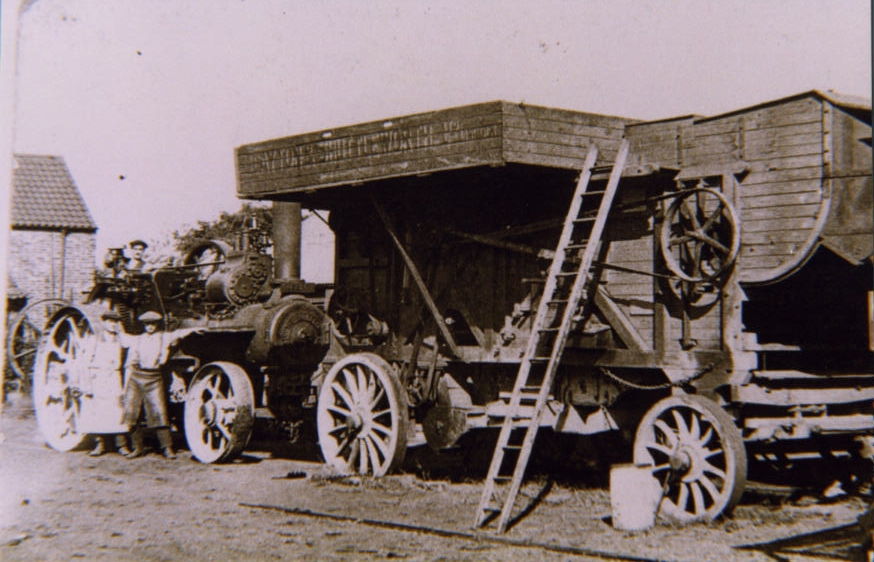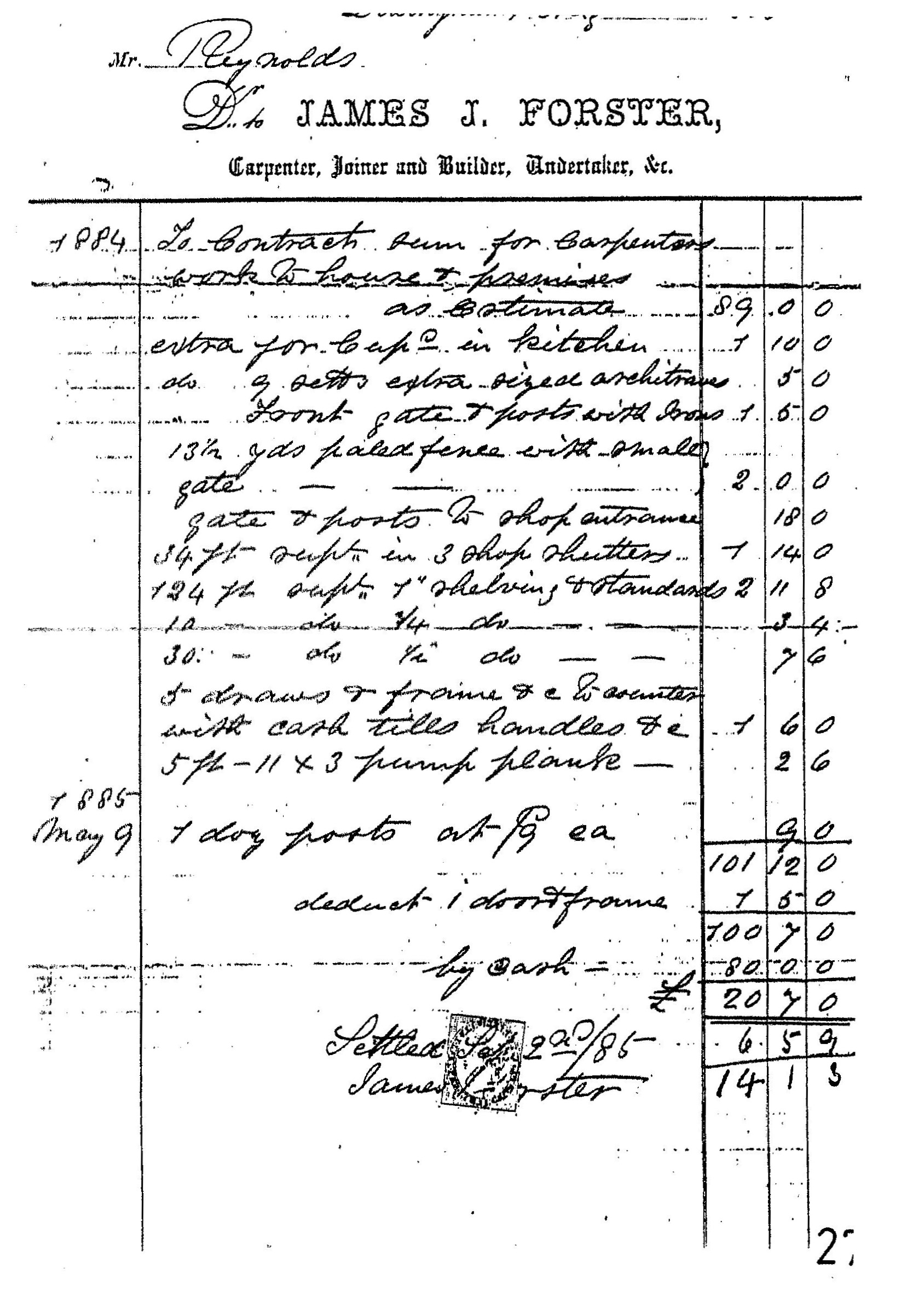Dersingham Parish News - August/September 1997
SLIGHTLY OLDER DERSINGHAM (1885)
The junction of Chapel and Post Office Roads, has of late cropped up with some regularity.
I'm preparing to move house, and have been fying [?] out the loft. I've found papers which my father had kept relating to affairs of his father. Among them is the carpenter's bill for work in building the house which grandfather Daniel built at the junction of Post Office and Chapel Roads, and which figured in the photograph in the August/September [sic - June/July] issue of Parish News, with Millicent Walden standing in front of it on Chapel Road. The house was built in 1884; for the times and his position in society it was a substantial property. Brick and carstone under a clay tile roof. On the ground floor there was a kitchen, scullery, two living rooms and a shop; on the first floor, four bedrooms and boxroom. Outside, a washhouse, a store room, coal house, privy (earth closet), barn with stable, and hay 10ft running over both, a partly concreted yard with surface water drain, also connected to a gulley below the lead bodied pump which drew water from the shallow well beneath the yard.
The bill from Mr Forster, reproduced here, shows a contract price of £89, which appears to cover floors, roof timbers, stairs, doors 'and windows. Extras were for variants in the kitchen and doonvays, some fencing; and fitting out the shop with counter, till, drawers, and the bank of shelving and pigeon hole receptacles which was against the wall behind the counter. It seems that grandfather paid cash of £80 towards the total bill of £100.7s.0d., retaining about 20% for contingencies; and eventually settling the bill after about a year with approximately 6% discount. Grandfather Daniel drove a hard bargain!
The general level of pricing is interesting; how time and monetary inflation have changed things! In particular the total of £6.2.6d. (now £6:125), seems astonishingly cheap for fitting out the shop with counter, till, and pigeon hole type shelving. The pump plank, a piece of timber 5ft x 11" x 3", cost only 2s.6d. (£0:125), presumably including its painting. This was the vertical board to which the water pump was affixed. The pump was a cylindrical body made of lead, connected to a lead pipe leading down to a shallow well beneath the yard, it had a lead spout sweated with lead to the body, the spout was at 90° to the cylinder and overhung the gulley which connected to the surface water drain in the yard. The pump worked by the suction of a leather washered plunger moved up and down inside the cylinder on an iron rod activated by a curved iron handle, about three feet long. That pump was still operative in the 1950 and was there until shortly before the property was demolished in course of the development of the Orchard Close estate of bungalows for older people, which was built by Docking Rural District Council in 1969-70 on the site of the house, buildings, orchard, yard, paddock and Roseneath Nursery garden, which whole site fronted Chapel and Post Office Roads.
So my family affairs continue to haunt me; and I hope that sidelights from them may be of interest to readers of Parish News.
P.R.
August 1997.


